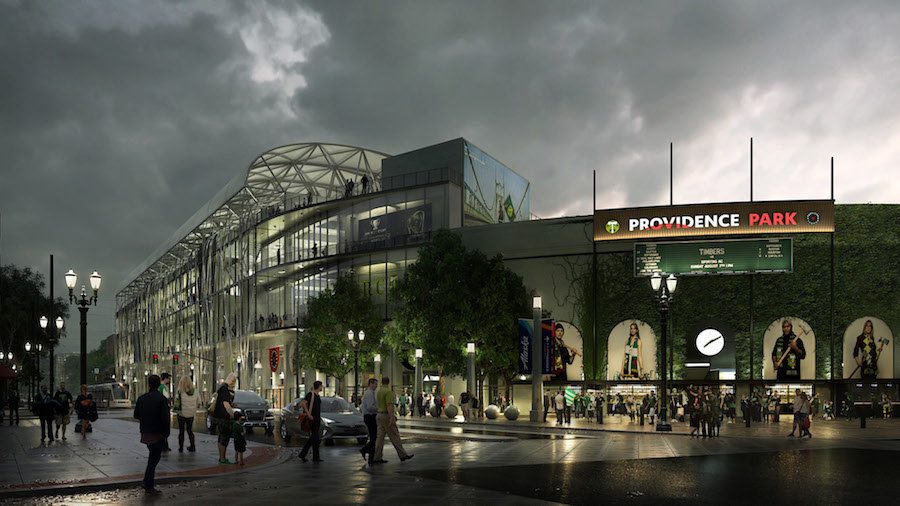Turner Construction starts another busy season at a project it knows well in downtown Portland, yet again remaking Providence Park, the historic stadium housing the popular Portland Timbers of the MLS.
Opened in 1926 as Multnomah Stadium, Turner reconfigured the stadium once already for soccer. Before the Timbers started play in the MLS in 2011, Turner remade the entire east side of the baseball-configured venue to make it appropriately sized for soccer, create club spaces and an entire lower bowl of seating, add amenities and install a 120-ft-long steel roof over the new east side seats. But at just 21,000 capacity and having sold out every home game in the history of the club, the Timbers have finally found a solution to expand the site hemmed in by historic buildings and city streets.
Turning to the first sports design from local firm Allied Works—known for everything from the U.S. Embassy in Mozambique to the National Veterans Memorial and Museum—to take inspiration from La Bombonera stadium in Buenos Aires and the Shakespeare’s Globe Theatre in London to find a highly vertical solution to the space problem.
And Turned must make it happen.
The design reimagines the east side of the site once again, extending the city sidewalk toward Southwest 18TH Avenue while installing 4,000 seats in a three-level concrete addition. Without touching the existing seating—and without disturbing much of the amenities already available on the open-style east concourse separated from 18th Avenue by a simple iron fence—the addition will create a new arcade design, extending over the sidewalk and creating a fresh perspective in the stadium.
The 93-ft-high structure addition includes a new roof 150-ft in length and hovering 124-ft above the playing surface, which drops about 35 ft below street level. The new structure creates an 11-ft-tall arcade, open 365 days a year on the public sidewalk and offering a new look inside the stadium that, in some way, extends the colonnade design of the concourse already in place on the west and north side of the stadium.
The original A.E. Doyle design for Multnomah Stadium called for the complete U-shaped stadium, something never realized until now.
Turner has already started initial work at the site on the $55 million privately financed project now that the Timbers’ season has wrapped. But with a short offseason in the MLS, work will span across the entire 2018 season and finish in time for the start of the 2019 season in the spring. Turner anticipates a slight pedestrian traffic detour during the 2018 season while they finish the first story of the addition. Following the 2018 season the project will speed up and add the second and third level of the new 4,000-seat addition that will bring capacity to over 25,000 and allow the Timbers to invite some of its over 13,000 fans on the season-ticket waiting list into Providence Park.
Follow Tim Newcomb on Twitter at @tdnewcomb.


Post a comment to this article
Report Abusive Comment